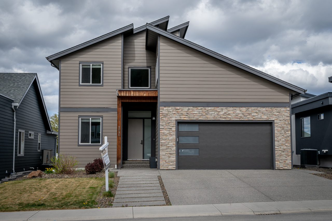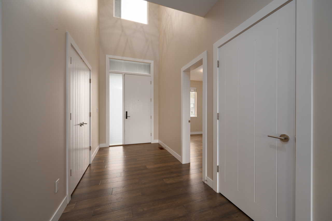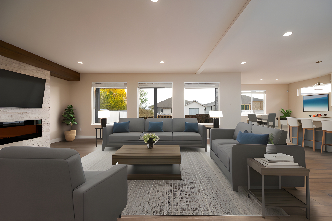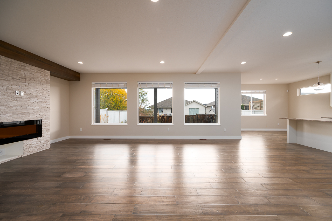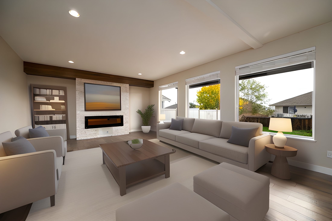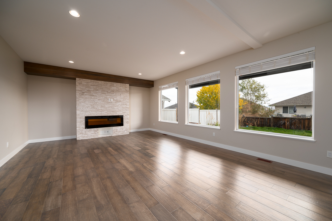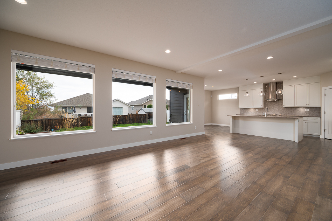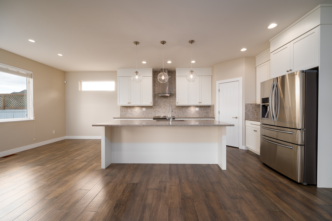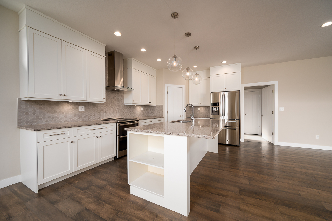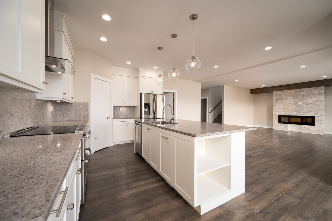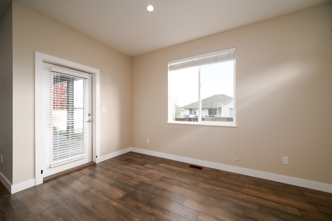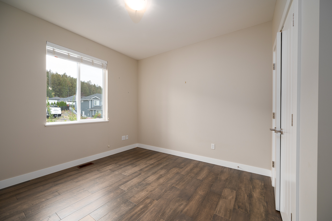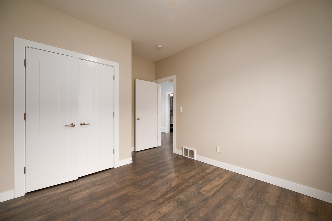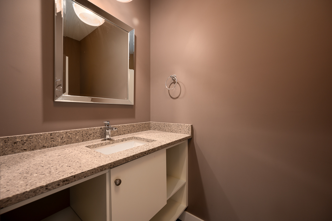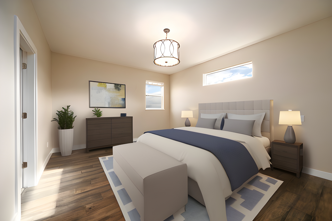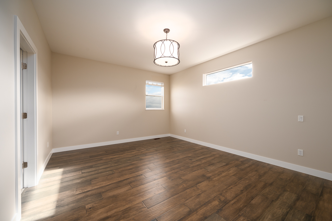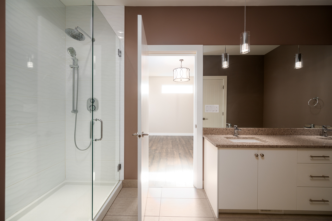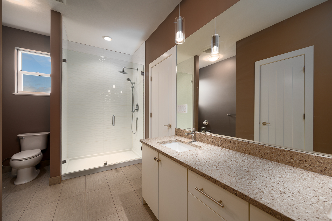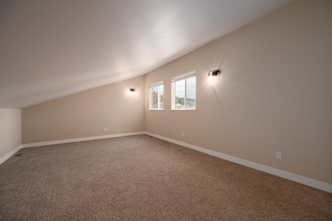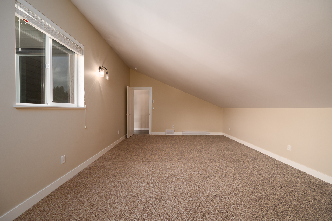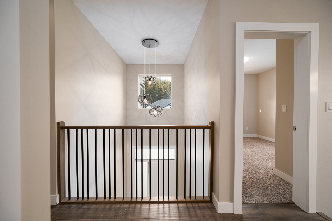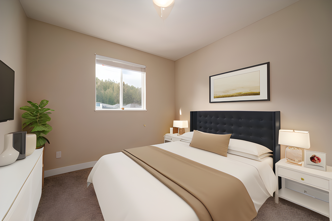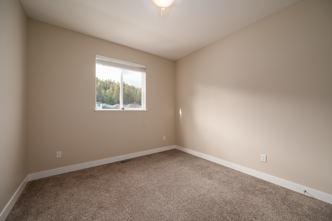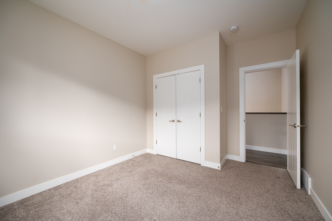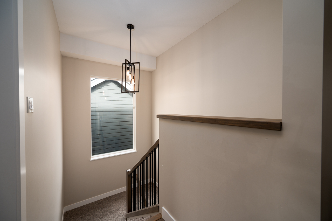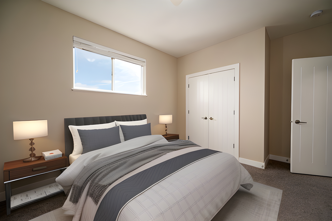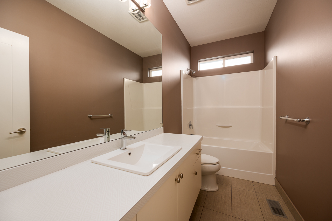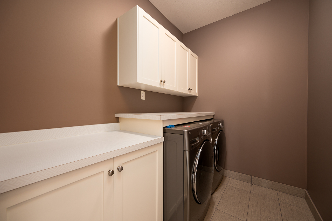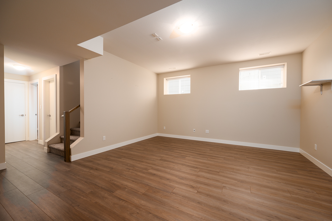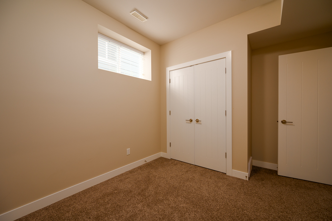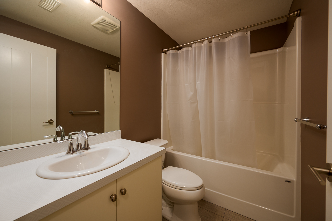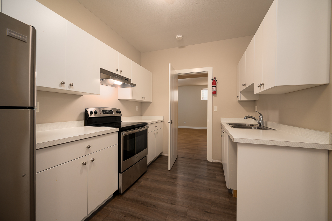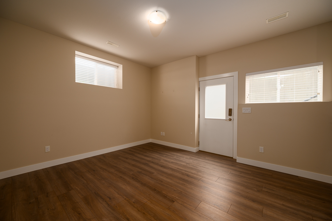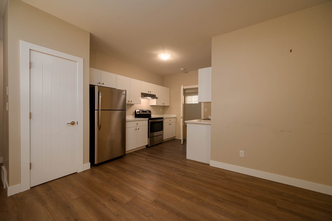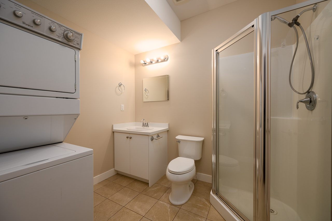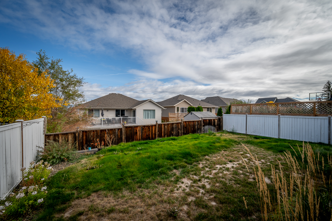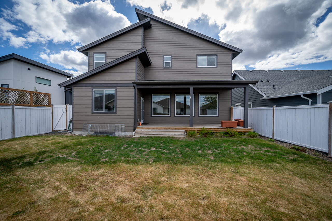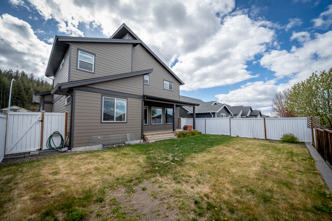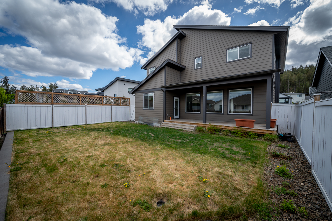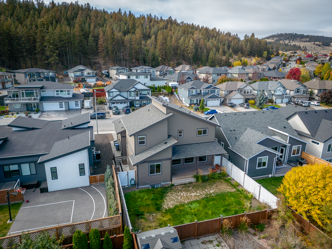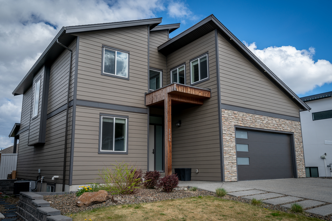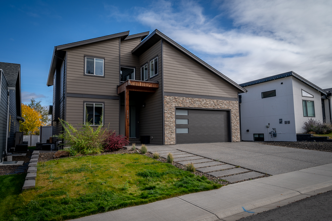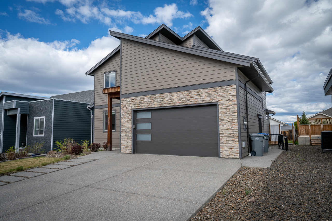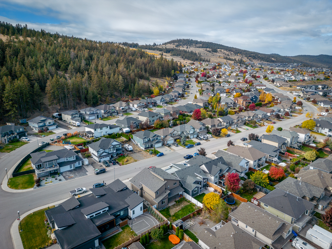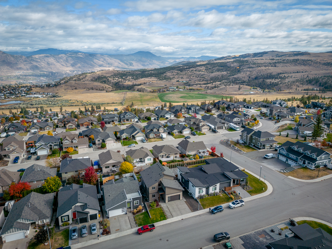Large open concept two story home in desirable Aberdeen neighbourhood with a 1 bedroom inlaw suite. This home features 6 bedrooms and 5 bathrooms and a 1 bedroom basement suite with separate entrance and laundry.
The Main floor includes a spacious living room, dining room, and kitchen with oversize island and a pantry. There is engineered hardwood throughout the main living space and the kitchen features stone counters. There is also a bedroom off the main entry, a 2 piece main bathroom and large mudroom off the double car garage that has great storage space.
The top floor you will find 3 bedrooms and a large family room that could be great for kids play area, home gym or office/additional bedroom space. The primary bedroom has a walk-in closet and 4 piece ensuite. The laundry room is conveniently located on the top floor and has lots of storage space.
The basement features two sections, one area used for the main home and the other the suite. The main space has a rec room, one bedroom and a full bathroom. The other half of the basement is used for the suite.
The yard is fenced and flat. There is access to the yard off of the dining room and includes a deck space to enjoy. The entry to the suite is around the side of the house giving the main occupants lots of privacy.
