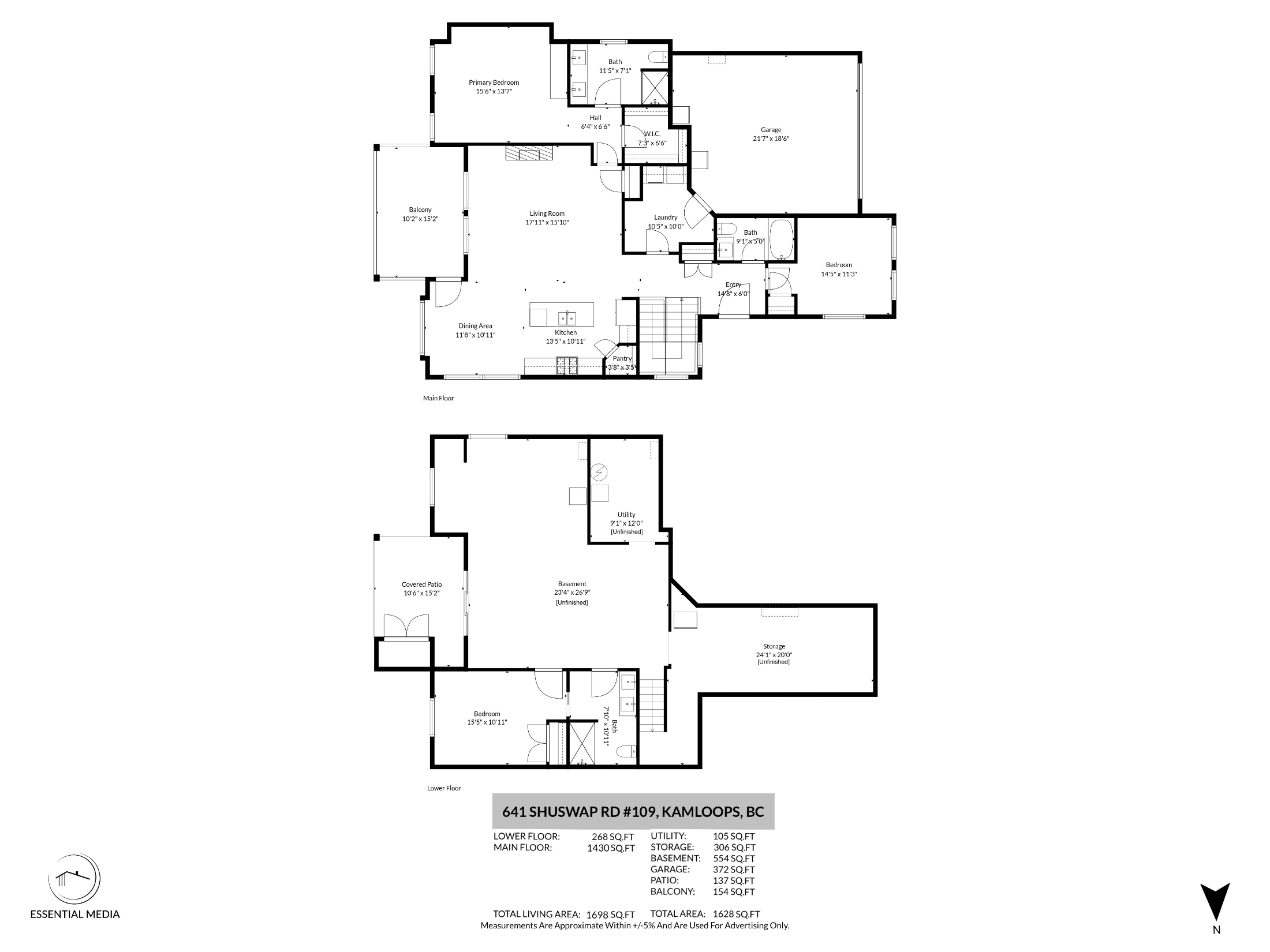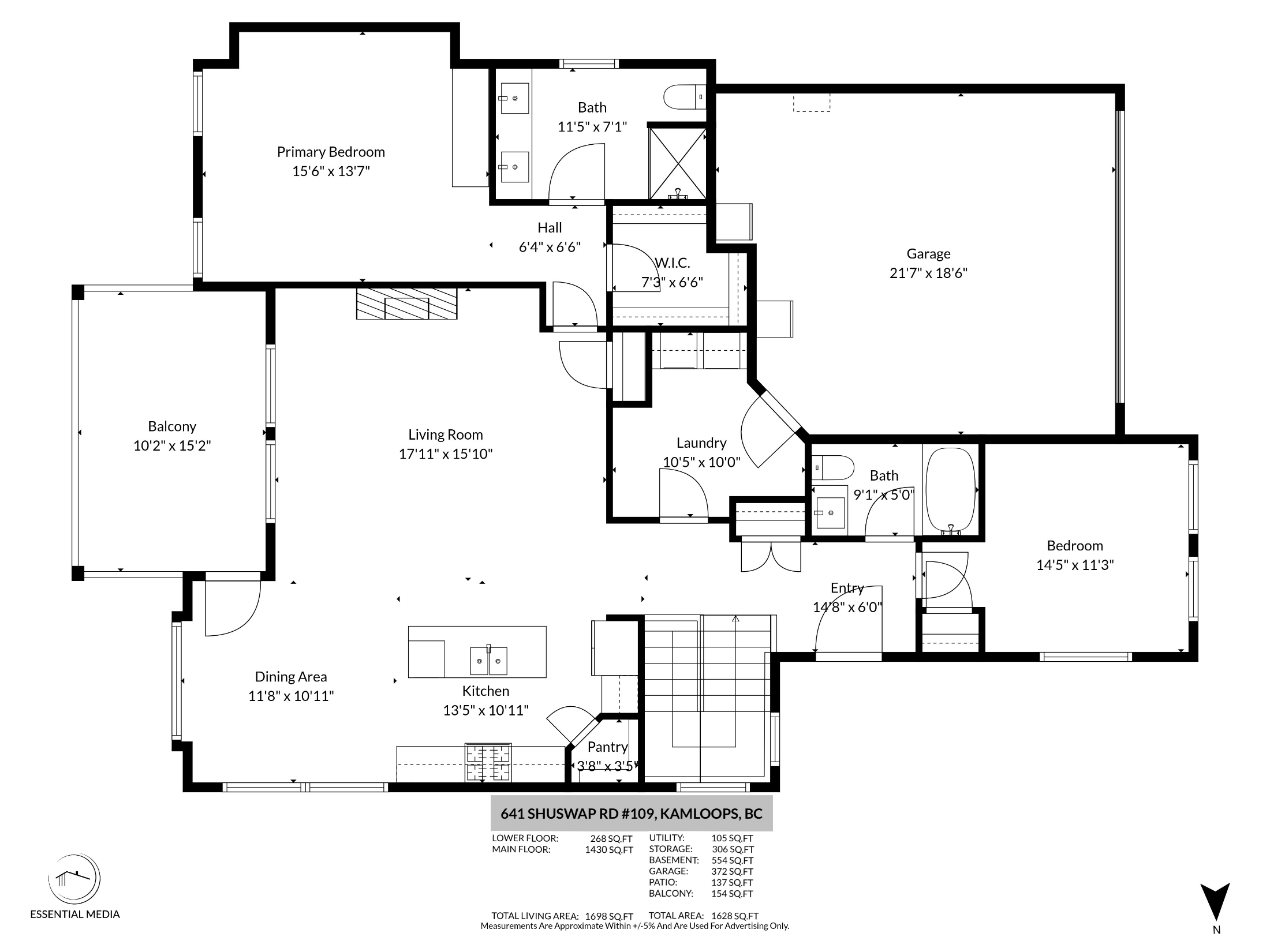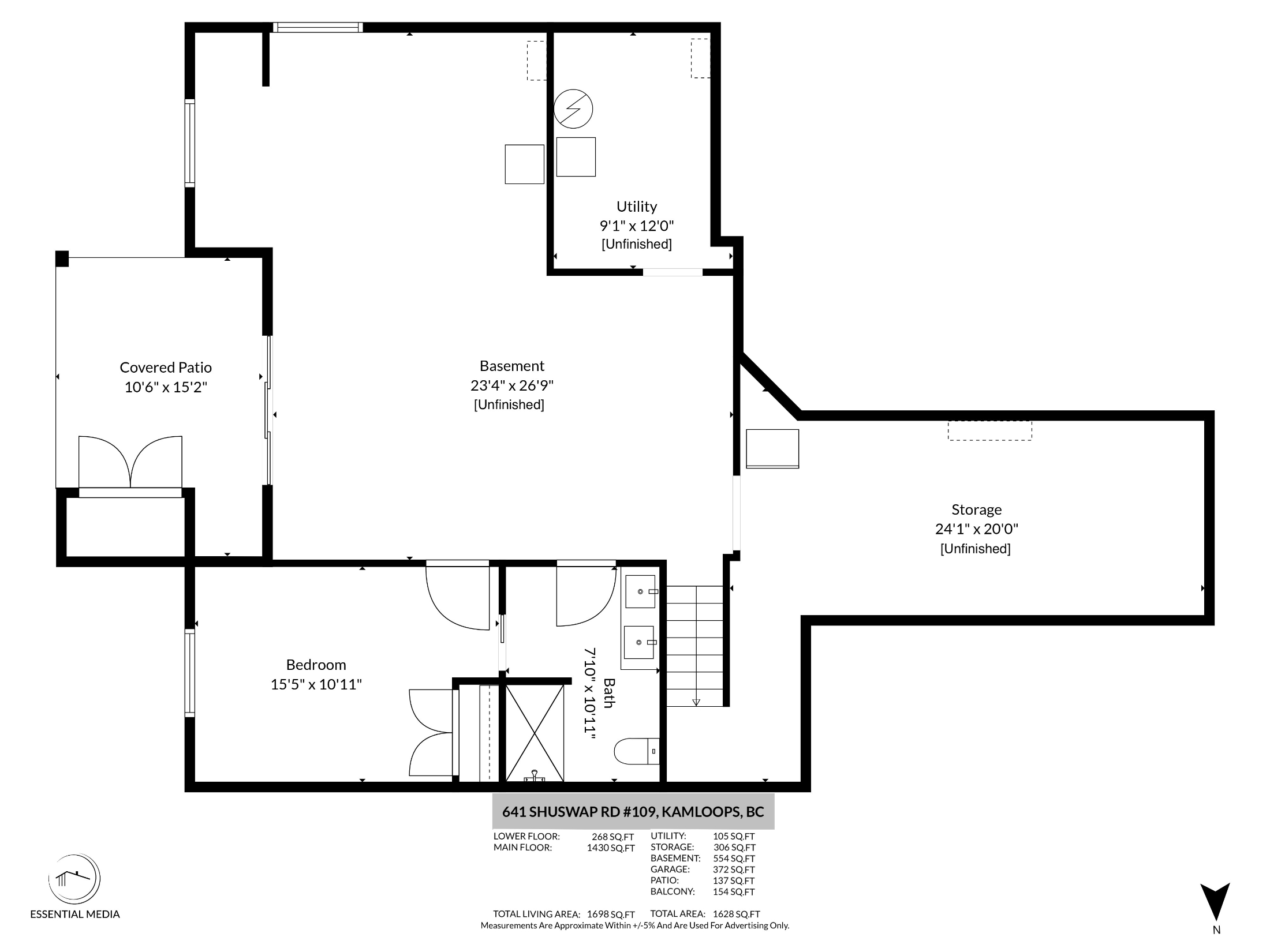Excellent opportunity to own one of the best units in Sienna Ridge. Step inside the front door of this level-entry “C-Plan” rancher and you will find a wide entryway with plenty of room to come inside. Adjacent to the front door is an additional entryway with a mudroom/laundry room off the garage.
The main floor is open concept with large windows, 11ft ceilings, new floors (2025), and a gorgeous kitchen. The kitchen features stone countertops, ample cupboard space, gas range, cupboard backlighting, and a large island that is perfect for entertaining. Adjacent to the kitchen is a dining area with room to accommodate a large table, and a living room with high-end gas fireplace feature. Off the dining room is a large covered deck with a great view.
The primary bedroom suite has a large storage cabinet, a walk-in closet, and a very spacious 4pc ensuite bathroom with tile surround shower. Also on the main floor is an additional 4pc bathroom and a spacious second bedroom.
Downstairs you will find a walk-out daylight basement. This level has recently been partially finished with a 3rd bedroom, and a beautiful 4pc bathroom. The additional unfinished space presents an easy opportunity to fully finish and have a 4th bedroom, large rec room, and storage room or multiple other configurations.
Outside this home has a beautiful yard which is among the more private in the development. There is beautiful landscaping all around and staircase to the yard from the side of the house for easy access. 2 car garage with large double driveway and visitor parking nearby.
Low HOA fee of $212.68 + $205.55 lease payment amount.
.jpg)
.jpg)
.jpg)
.jpg)
.jpg)
.jpg)
.jpg)
.jpg)
.jpg)
.jpg)
.jpg)
.jpg)
.jpg)
.jpg)
.jpg)
.jpg)
.jpg)
.jpg)
.jpg)
.jpg)
.jpg)
.jpg)
.jpg)
.jpg)
.jpg)
.jpg)
.jpg)
.jpg)
.jpg)
.jpg)
.jpg)
.jpg)
.jpg)
.jpg)
.jpg)
.jpg)
.jpg)
.jpg)
.jpg)
.jpg)
.jpg)
.jpg)
.jpg)
.jpg)
.jpg)
.jpg)
.jpg)
.jpg)
.jpg)
.jpg)
.jpg)
.jpg)
.jpg)
.jpg)





